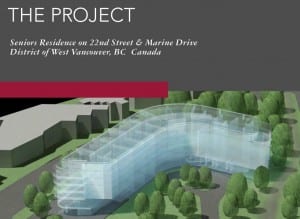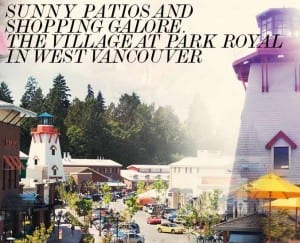West Vancouver is changing – everywhere.
The revitalization of Ambleside, an often talked about project by those in council, looks like it now finally may see the light of day. In a $50 per head special reception held at Hollyburn Country Club, Mayor Pam Goldsmith-Jones revealed the plans for what will become the new AmblesideNow 2012 initiative.

Along the 1300 block Marine, plans include a walk-through atrium, new four-storey mixed use buildings with commercial space below and housing apartment/condos above, new storefronts, new waterfront amenities and retention of the arts corridor and parks along the beach. West Vancouver municipality will continue to acquire the beachfront properties along Argyle for public use. The West Van Police station would be moved up by municipal hall. Opening hours would be extended beyond 7 pm. There are no current plans for a hotel. (Download the official council report in PDF format here)
Developers are also planning a 138 residential seniors housing building on the former Wetmore Motors site (2200 block Marine). Anchored by the Pacific Arbour Retirement Communities, the “Seniors on Marine / Wetmore” project is now coming before council for input. See more about the proposed project at their website (SeniorsOnMarine.ca)

Plans for the rezoning and revitalization of the Safeway store site (1600-1700 block Marine) are also in the works. Count on a high rise proposal with the de rigueur mixed-use policy in full swing.
Rounding out the mix is Park Royal. Their recent council approval for a new “at grade” street level intersection across Marine Drive (in front of the McDonald’s and newly opened Shopper Drug Mart) indicates their intent to pursue several new developments. Their first project will be the removal of the westernmost vehicular overpass and the installation of the above mentioned street level intersection across Marine Drive. How this could impact traffic in and around the mall, especially in light of the new Lions Gate Bridge approach lanes, is not yet known.

Also on the horizon for Park Royal is their plans for a new multi-million dollar VIP movie theatre to be built on a new third level located at what can best be described as the back of the mall adjacent to the current Brick store location. This new third level mall structure will have eight new theatres, three of them VIP with liquor licensed concierge service, luxury “motion” seats and more.
Future Park Royal plans also include the development of the current White Spot corner into a high-rise, multi-use building with commercial on the lower level and condo apartments, similar to the adjacent West Royal Towers, on the higher floors.
– – By Catherine Barr – January 26, 2011
HAVE YOUR SAY – Do you have a comment about the above article. Please send us your thoughts via our comments form below (scroll to bottom) and tell us what you think about West Vancouver’s plans for the future.
– – – –
Here is a reprint of West Vancouver’s “AmblesideNOW” project information.
West Vancouver will be 100 years old in 2012. In a century we have evolved from a quiet mill town, once connected to Vancouver by a single rowboat, to one of the most desirable and affluent municipalities on the West Coast. Yet we retain the ethos that makes us a place of excellence – a city nestled between the rain forest and the ocean, a community that embraces its First Nation heritage and preserves our unique lifestyle on the edge of a burgeoning metropolis of more than two million people.
Generations of civic participation and slow, thoughtful and financially prudent growth is how we and those before us built the West Vancouver that exists today. The Memorial Library built in 1950 to commemorate the soldiers of World War II, the 1975 policy to purchase waterfront lots in Ambleside to preserve the waterfront for the public and the new community centre in 2009 are just a few examples of West Vancouver’s quiet evolution as a community that inspires excellence and leads by example.
As in the past, future development and planning must be developed collaboratively with the community to ensure continued success.
Now as we approach our centenary, Council and the community have a tremendous opportunity and responsibility for renewal of Ambleside.
This idea of revitalizing Ambleside – the traditional heart and gateway of our community – isn’t new. It has been under debate for decades, with many thoughtful, citizen-led reports outlining possibilities for enhancing the village and enriching the quality of life we treasure.
Years of thoughtful studies and plans, brought together by the Ambleside Town Centre Strategy Working Group, are ready to be brought to life. Successive Councils have listened to the community interest in having a village that builds on the local successful businesses we have today and brings residents closer to the village centre through the creation of smaller housing options.
Already we have improved the natural Ambleside waterfront through a restored intertidal zone, healthier creeks, salmon returning in better numbers, and better public access. Our dedication to the natural environment should now be matched by the community’s desire to improve our social setting – to be able to enjoy the sunset with a glass of wine near the beach, before heading off to a local restaurant.
In a revitalized Ambleside there will be more people living near the village centre, additional small retailers, office space, pedestrian enjoyment, a strengthened arts scene and more to do in the evening. Ambleside must retain the village life we cherish, and it should not have to shut down after 7pm.
Now, with our 100th anniversary before us, Council has responded to the community’s ideas by putting together a comprehensive plan that seeks your participation and feedback for the revitalization of Ambleside in its entirety. We call this plan AmblesideNow. Ambleside will have a vibrant village centre on the waterfront that embraces arts and culture, bringing about the creation of important public amenities including a vitally-needed public safety building.
Grosvenor, a world leader in mixed-use development and place-making, has secured the rights to private parcels of land on the 1300 Block, in the heart of Ambleside. They have engaged James Cheng, one of Canada’s world-renowned architects, to consult with the public in order to build a signature development on the site that is respectful of West Vancouver’s standards for outstanding community design. One of the ideas they want to explore is a mid-block public atrium for West Vancouverites to congregate, whether it be to sip a coffee on an outdoor patio, listen to a string quartet or stroll through on the way to the beach.
Listen to Cheng himself, a global leader in the design of residential and commercial developments: “I believe in restoring the public realm. Our development will honour the architectural history of West Vancouver, the work of Ron Thom and Arthur Erickson, to create a fitting centrepiece for Ambleside and its residents. We will borrow from concepts worldwide but create a building that is uniquely West Vancouver.”
We also should think of the 1300 Block proposal as a catalyst to bring about our larger community vision. We can maximize taxpayer value of surplus municipal lands on the 1300 Block. We have an opportunity to realize Ambleside’s full potential – and to generate significant financial returns to the Endowment Fund, or enhance public amenities for future generations.
The vision of AmblesideNow is set out below:
Construct a new “post-disaster” public safety building for our police and fire departments that can withstand an earthquake. This is essential to guaranteeing public safety in the event of natural disaster.
Move our police from their currently inadequate 1300 Block location into this new public safety building. It will be built next to the municipal hall, over the existing parking lot. It will be the only post-disaster building for emergency services in West Vancouver. That will give our families a new element of community safety in the event of a major earthquake. This will also make available valuable space on the 1300 Block for the revitalization of Ambleside.
The Fire Department could also move to the same earthquake-proof building. This would make us one of the few places in Canada where police and fire are under the same roof in a shared facility.
We will pay as we go for the new public safety building, using the funds from the sale of the 1300 Block, the No. 1 Fire Hall property and surplus lands on the 1500 Block of Fulton Avenue. There could and should be no burden to the taxpayer and we can avoid long-term debt financing, to build this essential community asset. The proposed developments and the return to the taxpayer are entirely subject to public input.
Any surplus profits from the AmblesideNow project will be invested into the Endowment Fund or used to enhance public amenities for future generations.
As Ambleside evolves, we will continue our commitment to park and arts uses along Argyle and throughout Ambleside. We will continue enhancing public parks, beaches and pedestrian and cycling amenities. AmblesideNow will ensure that can happen.
We should continue to acquire the remaining waterfront properties on Argyle, in keeping with our longstanding and highly successful policy of balancing our natural environment with public amenities. This will enable us to move ahead on the careful repurposing of some existing waterfront buildings, to create more parkland, an enhanced promenade and add new venues.
AmblesideNow will allow for the creation of better housing options close-in to the village. Key public views will be respected and streetscapes will be enhanced. It is up to the community to determine the density it expects and can support, which will influence the financial return. The vision is to provide much needed housing stock within walking distance of the village.
As a community we have the opportunity to create a truly sustainable village in the heart of West Vancouver. Here are our guiding principles:
AmblesideNow is intended to be carried out by maximizing surplus municipal land values without additional taxation. The financial returns available for the Endowment Fund or public amenities will be dependant upon zoning decisions.
There must be full consultation with the community to shape this project. We will do this with a series of public events, beginning with open houses and social gatherings that lead to formal hearings, to engage our citizens in all aspects of the vision.
All buildings on the 1300 Block will be LEED-certified, to make Ambleside village an exemplar of sustainability.
AmblesideNow will see arts and culture enhanced through the creation of more public amenities and venues. The collection and activities of Gertrude Lawson Museum and Archives will be relocated to a more suitable and accessible site in the village, for the public to experience.
AmblesideNow’s community environment will be enhanced:
AmblesideNow will include a thoughtful strategy to increase the flow of pedestrians, people in cars and cyclists into a revitalized business centre that is the heart of the village.
Commercial development will adhere to the values of West Vancouver.
We will continue our successful efforts to protect our marine environment, preserve key public views and improve public access to one of the West Coast’s great beaches and waterfront communities.
For the last 100 years, Ambleside has been at the heart of West Vancouver, our original village centre. We now need to ensure it will stay that way for the next 100 years, for all to enjoy.
AmblesideNow – It is up to us.

